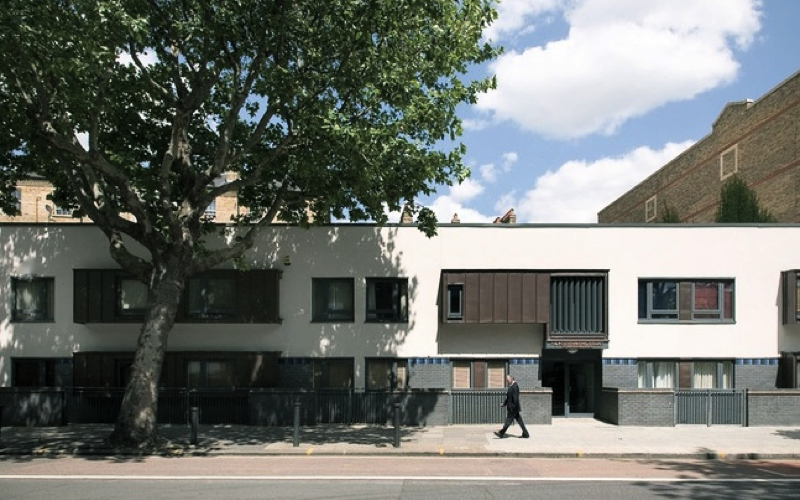
Waterloo Road
London, UK
2003-05
Previously a petrol station, which had been refused an earlier planning application and lost at appeal, the plot remains long and thin, constrained by the oblique tall 19th century residential flat blocks, which overshadow the site and which is hemmed in on either side by taller terraced plots.
The residential development plan, called for a sunlight and daylight lead approach to show it would not reduce the light levels of the existing rear units unacceptably. The supported solution was for a two storey building, with twin entrances serving 12 apartments.
The long front elevation followed the straight linearity of its road, with a highlighted upper storey and parapet wall rendered in a light colour and decorated with copper bay windows, some of which are integrated into the entrances to emphasis them and retain adequate levels of privacy between the frontage and trafficked public realm. The compressed modelled ground floor is treated in a blue brick, with a string course of glazed blue hue soldier bricks separating the differing lower and upper portions.
Design whilst at BPTW LLP.
K u n n a A r c h i t e c t s