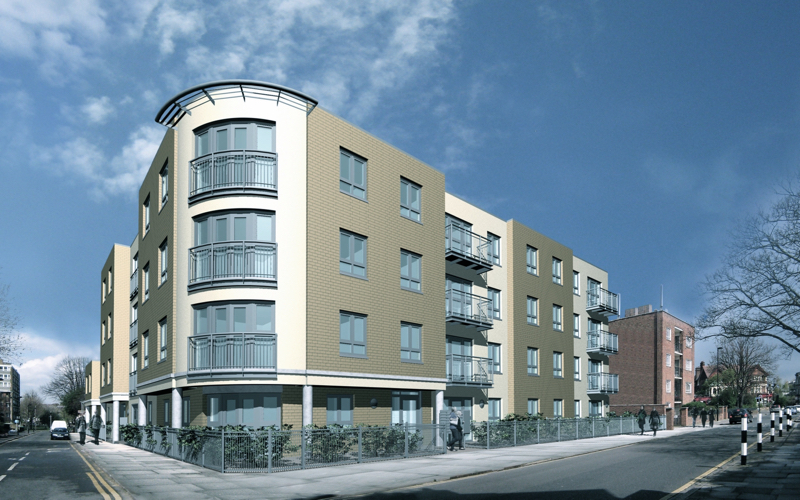
Brixton Water Lane
London, UK
2007-09
This elevated urban site is a corner plot with a L shaped form defining both frontages and enclosing a rear communal garden. The shorter north-south wing steps back to avoid daylight issues from the existing southern residential block, which contains windows overlooking the site.
The development for a Registered Provider contains both social rented units and shared ownership units of varying sizes, with the largest fashioned as ground floor maisonettes with their own exclusive entrances and gardens. Overall 31 units are provided in the scheme.
The construction work incorporated MMC techniques with the use of a large module concrete block with thin bed jointing, it was only the second time this Belgium product was used within the UK.
In addition the stepped roofs were treated as green verdant landscapes, which both reduce rainfall run-off and allow for a more attractive view for the taller surrounding residential blocks.
Managed whilst at MDR Ass.
K u n n a A r c h i t e c t s