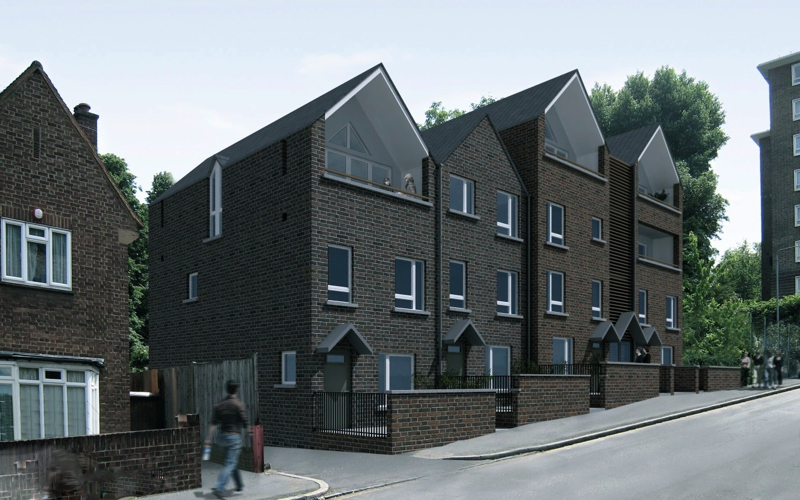
Elliscombe Road
London, UK
2009
The site was previously a 1950’s estate style public house and had witnessed several failed and unsuccessful planning applications and appeal decisions. The steeply sloping site stands amidst two contrasting build contexts, the lower Edwardian terraced houses and street pattern and the higher 1950’s point blocks surrounded by rolling soft landscapes.
The residential mix called for both a varied small and large non-family and family flats, which made providing a regular built form more difficult. This was though achieved to match the street context by subsuming the maisonettes and flats within a four bay frontage, which suggests a quartet of houses rather than 9 separate dwellings.
Each one of the ground floor duplexes was provided with its own front entrance to continue the street appearance with a narrower front to back bay containing the stairwell and lift, which serves the upper floors. This was downplayed at roof level with a flat parapet whilst the other major bays were highlighted as a gabled roofscape, which emphasises the stepped form. The upper floors were treated as a mix of brick gables and recessed terraces for amenity purposes, supplementing the rear communal lawns, private family gardens as well as the car parking.
Design whilst at MDR Ass.
K u n n a A r c h i t e c t s