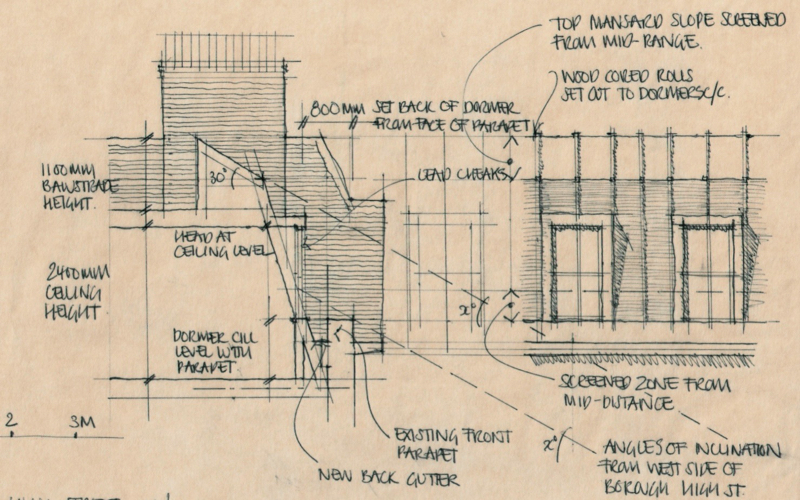
Borough High Street
London, UK
2010-13
Borough High Street lies on the old Roman road of Stane Street, which connected the Sussex coast with Londinium. The plot widths of many of the building are testament to the medieval figure ground plan and the narrow and deep burgage plot ratios. The present 1910 building at four storeys is modelled with a Palladian front facade in Portland stone as it was initially built as a bank.
The aim was to extend it both in its full height at the shallow rear and at roof level dividing it into a single flat at each level, whilst initially retaining the retail and medical facilities at ground and first floors. The rear was extended in traditional London stock bricks with the roof extended as a mansard roof with a slate roof covering and lead faced dormer windows.
The design required careful consultation with the LPA as it lies within one of the borough’s oldest Conservation Areas and has a prominent position on a thoroughfare opposite the Borough Market. Neighbourly negotiations and Party Wall awards also formed a critical part of the pre-development phase.
The successful Planning Permission and Conservation Area Consent along with a Change of Use under Permitted Development grew the residential apartments from one to 4 with a three and a half fold increase in saleable area.
K u n n a A r c h i t e c t s