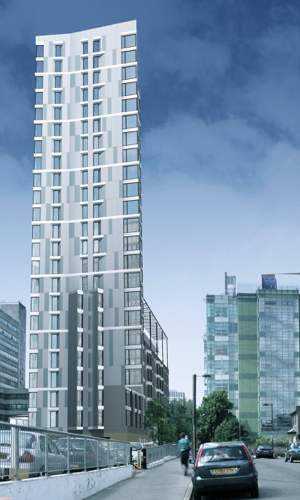Edridge Road
London, UK
2007-08
The central Croydon site is an underused surface car park and the proposed development was for a mixed use residential and commercial development. Given the town centre location and the established high densities a high rise building was considered appropriate.
Due to the context however not all the site could be developed to an optimum height and the development refined a three height approach, lowest to the rear, intermediate to the north adjoining other buildings and tallest to the south where great space and separation were available. The rear was extended to one and two levels for commercial use, the intermediate section was taken to nine levels and set back on its upper three floors, whilst the tower was stretched to twenty three levels. The tallest part is treated as two wings of three and five unit floor plates, which help the building to appear slimmer and taller and allow for a stepped skyline. All in all 83 dwellings are planned, which are served with basement car and bicycle parks as well as the ground source heat pumps energy centre.
There are various amenity and habitat roof gardens placed at levels one, two, ten and twenty two for residents and wildlife, with a ETFE roof covering an open terrace at level seven. The footpath is widened at the base of the building to aid setting and approach and the overall scheme benefits from a nocturnal lighting display. The building is clad in a synthetic resin board, which is splayed at feature windows to create tapered patterns to the principle facades, with the corners of the tower glazed with larger windows to lighten the edges of the building.
Design whilst at MDR Ass.

K u n n a A r c h i t e c t s