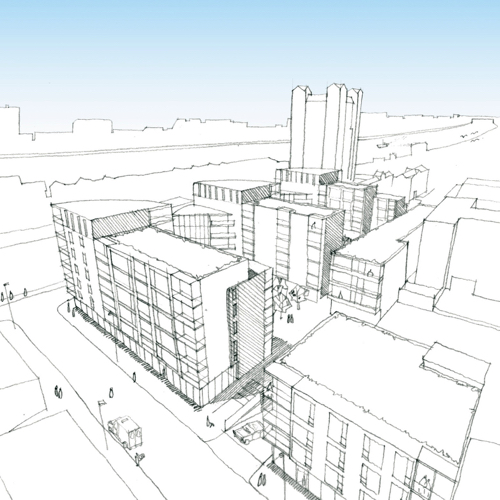
Chatfield Road
London, UK
2009-11
The former light industrial site on the southern banks of the River Thames was designed as part of a larger masterplan covering two further adjoining sites. The residential led development consists of 38 apartments arranged in a rectilinear building ranging in height from five to six storeys. The ground floor contains commercial units with the basement providing car and bike parking. The long front elevation is made up of three layered facades, the balcony and terrace balustrading forming the outer one in timber slats, the middle one of masonry enclosing the building itself and the inner and upper one in render ,which defines the set back floor.
The top floor is given over to an elevated pocket park with the smaller upper roof where the renewable technologies are contained.
Design whilst at MDR Ass.
K u n n a A r c h i t e c t s