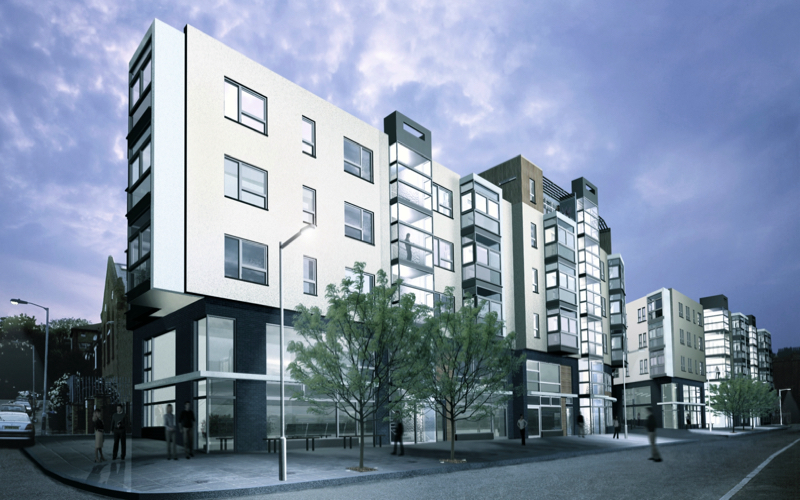
Clyde Terrace
London, UK
2005-07
The mixed used scheme procured through a contractor lead Registered Provider development, saw the demolition of an old print works. The site overlooking railway lines was for a built scheme, which contains 52 varied residential apartments, 10 live work units and 7 ground floor commercial units including a restaurant provision.
The arrangement for the irregular shaped site saw the extension of Dartmouth Place a narrow and over shadowed cul-de-sac to form a connection with the main frontage. This created a rear site and front site, the former was treated as a mews with 5 houses set back from the existing cottages. The front buildings were divided into two by the mews, one forming a gradual curve with it and the other forming a pronounced angled point with it. Both building were modulated with full glazed entrances with lower floors treated in brick, mid-floors with render and set back upper floors in modified timber cladding boards.
With the noise from the passing trains the living rooms were separated from the street with winter gardens and the first time this leading Scandinavian manufacturer had supplied the UK market.
The scheme was awarded a CABE Building for Life supreme Gold Award in 2009-10.
Design whilst at BPTW LLP.
K u n n a A r c h i t e c t s