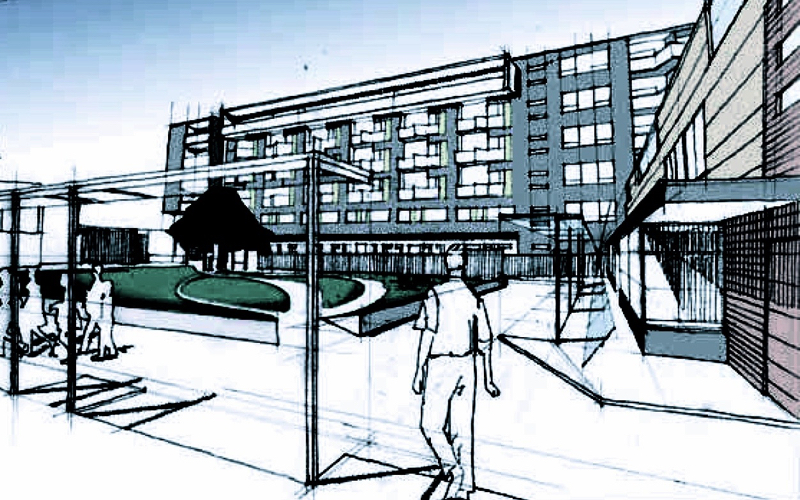Camberwell Station Road
London, UK
2007-13
The development makes up a full depth block with two frontages, on which two perimeter mixed use commercial and residential buildings establish site enclosure. The space in between forms a separating courtyard between the two buildings and a sheltered amenity for residents. To the exposed northern courtyard boundary with an adjoining bus garage, a mews block is placed to offer separation. The taller perimeter block is placed to the north overlooking a railway viaduct with recessed commercial lower floors and with the upper floor residential windows angled along the road to provide longer shielded views. This elevation onto the courtyard side is stepped back to avoid over dominance. The lower southern perimeter block is more regular in form.
The car parking is kept outside the courtyard and beneath the larger block within the excavated basement to retain it as an exclusive amenity area. Each perimeter building is treated individually as its context suggests with render, brick and cladding boards unifying the development. Overall there are 83 units across the scheme.
Design whilst at MDR Ass.
K u n n a A r c h i t e c t s
