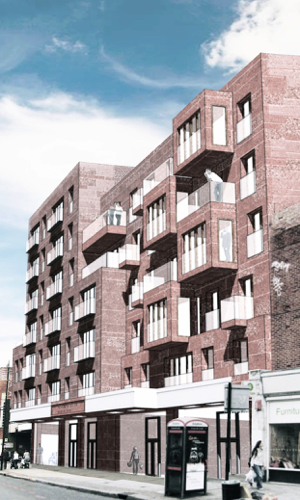Streatham High Road
London, UK
2010-12
The existing 1960’s commercial building in south London was at visual variance to it’s older Edwardian street context, creating a disjointed horizontal and vertical stepped street frontage.
The brief called for a hotel and serviced apartment redevelopment of some 105 rooms and 53 apartments respectively, with the LPA seeking a suitable relationship with the adjoining listed converted cinema and adequate off-street car parking provision on this GLA Red Route.
The proposed infills and new floors give the street frontage a more traditional appearance, which is alleviated by projections within the facade and a varied fenestration palette.
All these requirements were successfully incorporated into a supported scheme, having navigated protracted pre-application and application consultation periods.
Managed whilst at MDR Ass.

K u n n a A r c h i t e c t s
Streatham High Rd